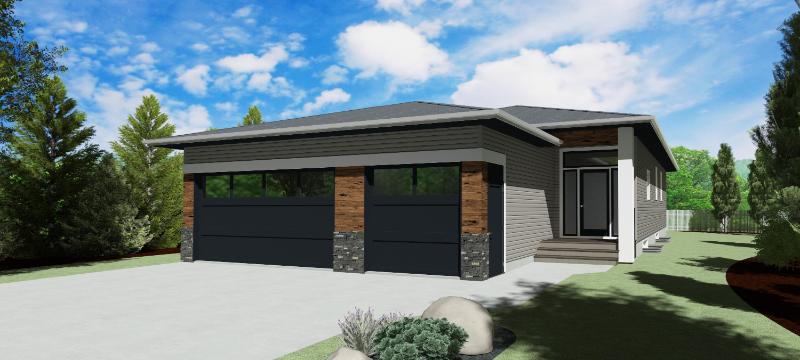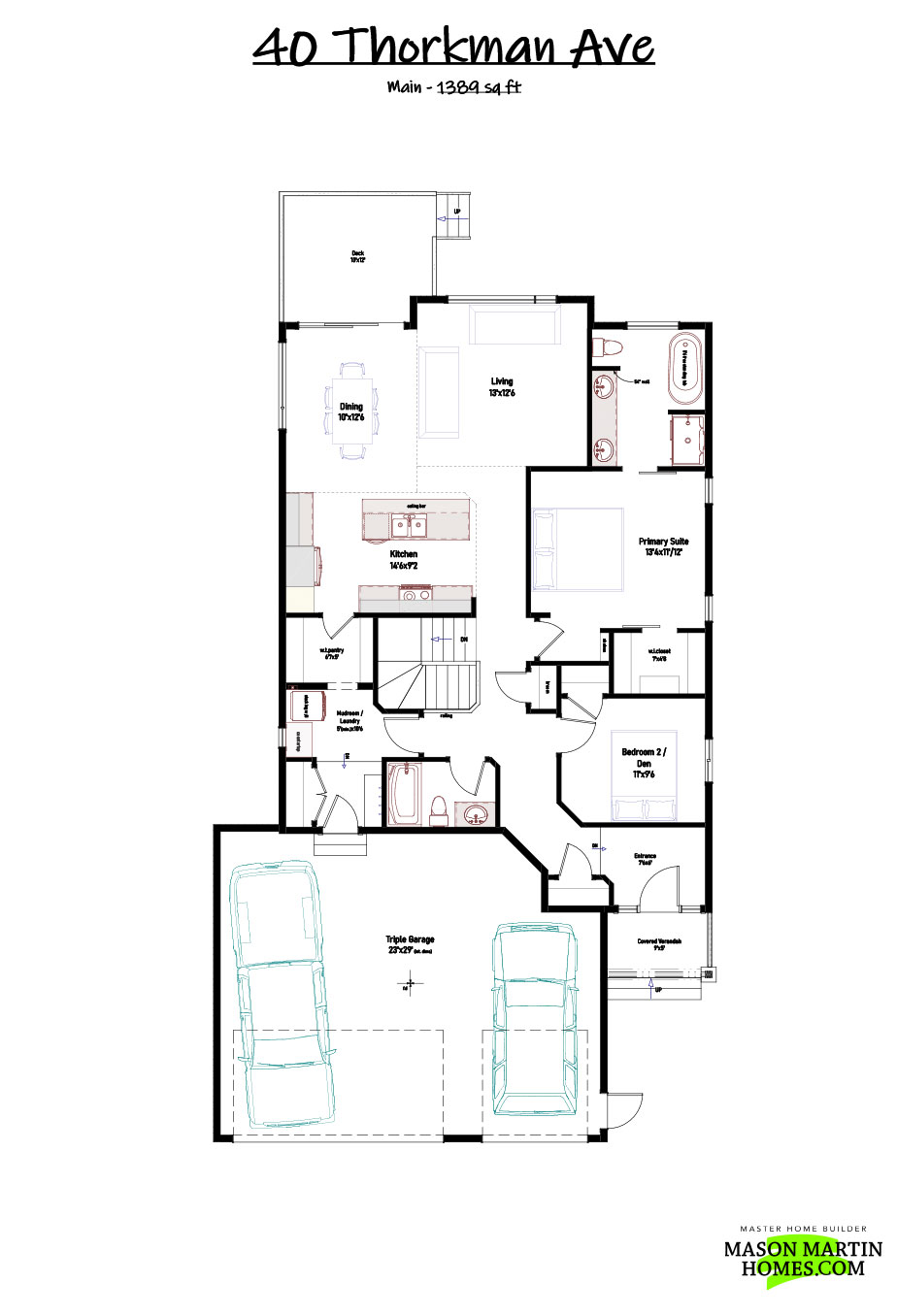40 Thorkman Ave, Red Deer
”The Winston II”
Address
40 Thorkman Ave, Red Deer
Description
This Bungalow floorplan, designed by Mason Martin Homes featuring. 2 bedrooms, 2 baths, and a Huge Triple Attached Garage. As you walk into the stunning entrance, you will feel the warmth throughout. The Chef’s kitchen has a huge working island eating bar. Quartz countertops through-out and, walk-through butler’s pantry with an appliance counter.
Premium Stainless-steel appliances with a designer direct vent hood shroud. The Living Room not only has a decorative feature wall, but it also has a modern electric fireplace, with T.V. possibilities above. The spindled staircase leads you downstairs to a lower level featuring 9ft basement that can be personalized.
The Master Bedroom & Ensuite presents a stand-alone tub, 48” shower with his & hers sinks. Main floor laundry room. This Home is in the Stylish Community of Timberlands which is close to 2 different 18 Hole Golf Courses, Canyon Ski Area and walking paths throughout. This home has shopping, restaurants, schools, fitness facilities, and so much more within walking distance. Truly a great place to call home while providing a Great Lifetime Investment.






