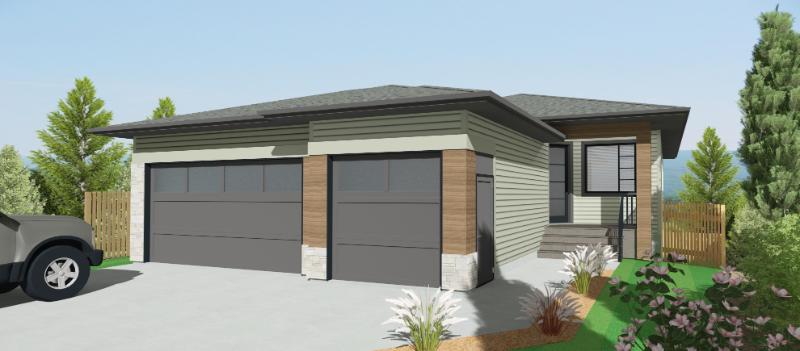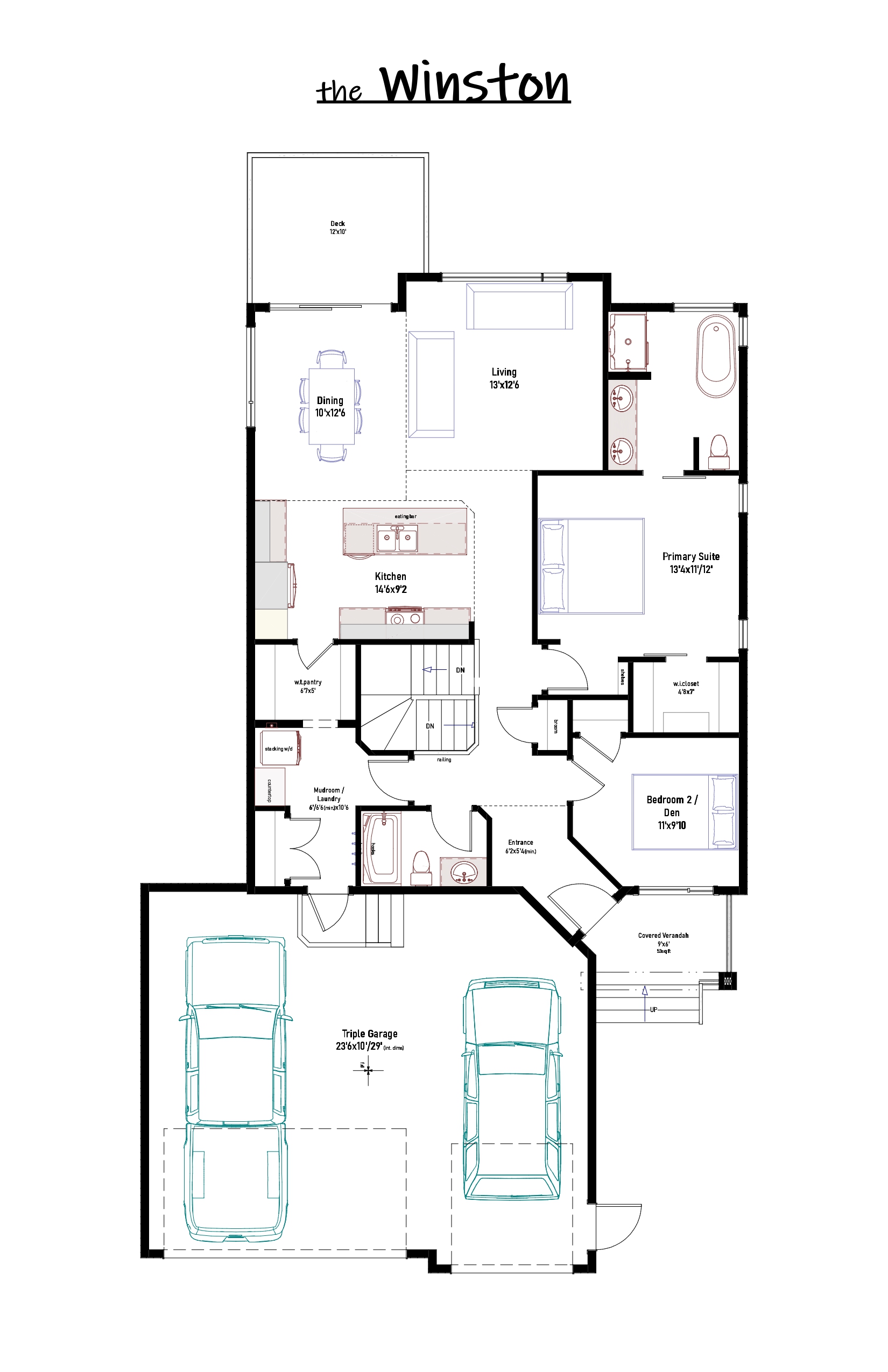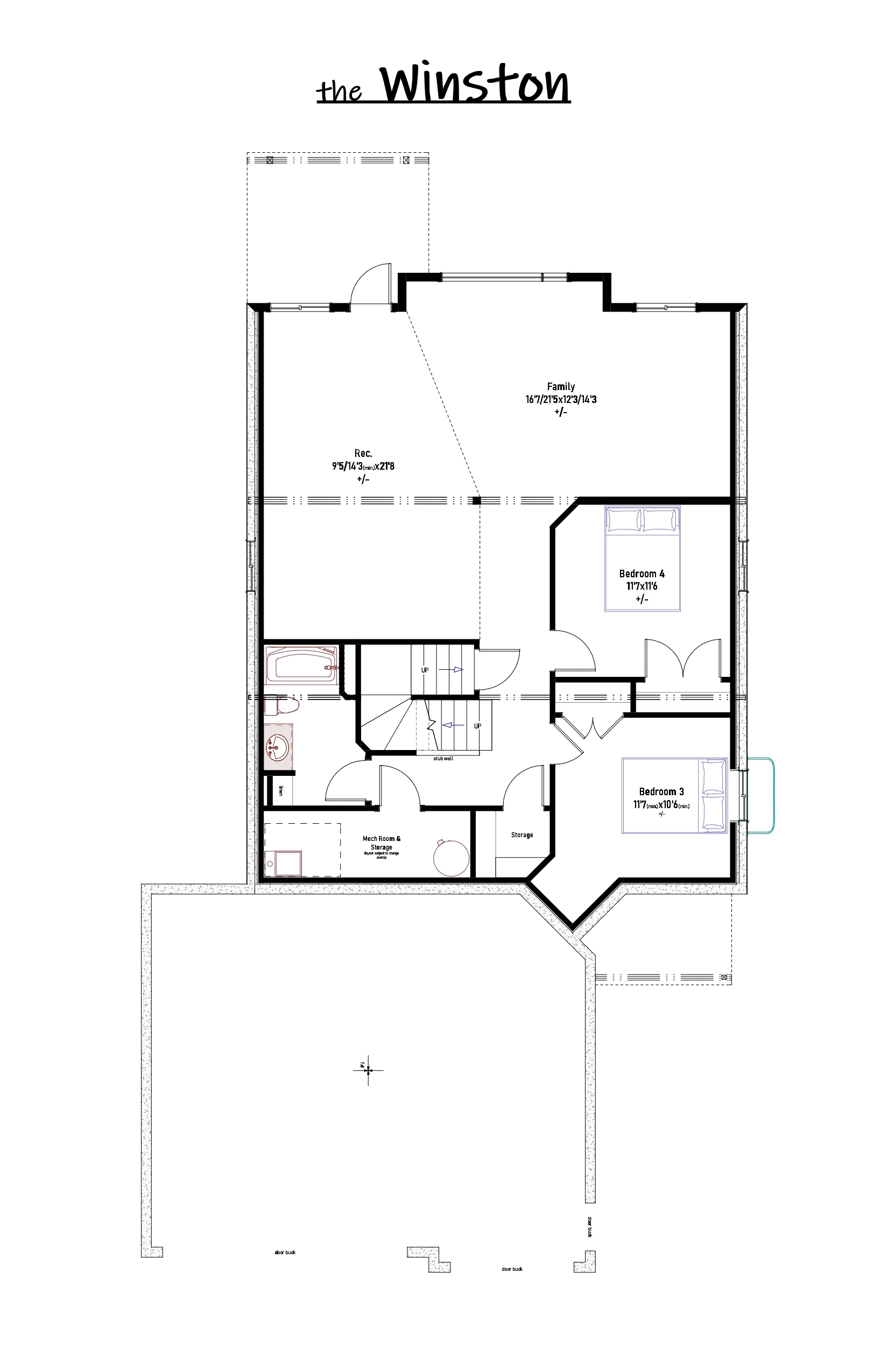5422 Vista Trail Blackfalds “The Winston”
Address
5422 Vista Trail, Blackfalds
Description
This Bungalow floorplan, designed by Mason Martin Homes featuring a walkout basement with an incredible view of the West Country. 2 bedrooms, 2 baths, and a Huge Triple Attached Garage. As you walk into the stunning entrance, you will feel the warmth throughout. The Chef’s kitchen has a huge working island eating bar.
Quartz countertops through-out and, walk-through butler’s pantry with an appliance counter. Premium Stainless-steel appliances with a designer direct vent hood shroud. The Living Room not only has a decorative feature wall, but it also has a modern electric fireplace, with T.V. possibilities above. The spindled staircase leads you downstairs to a lower level featuring 9ft walkout basement that can be personalized.
The Master Bedroom & Ensuite presents a stand-alone tub, 48” shower with his & hers sinks. Main floor laundry room. This Home Located in the Stylish Community of Valleyridge. This home is near shopping, restaurants, brand new schools, fitness facilities, and so much more. Truly a great place to call home while providing a Great Lifetime Investment.






