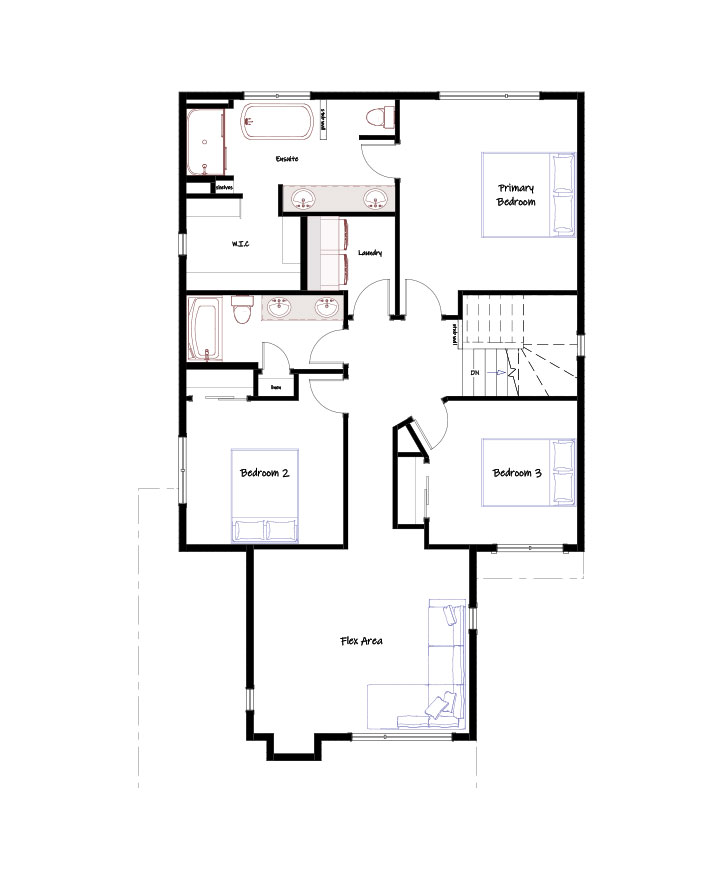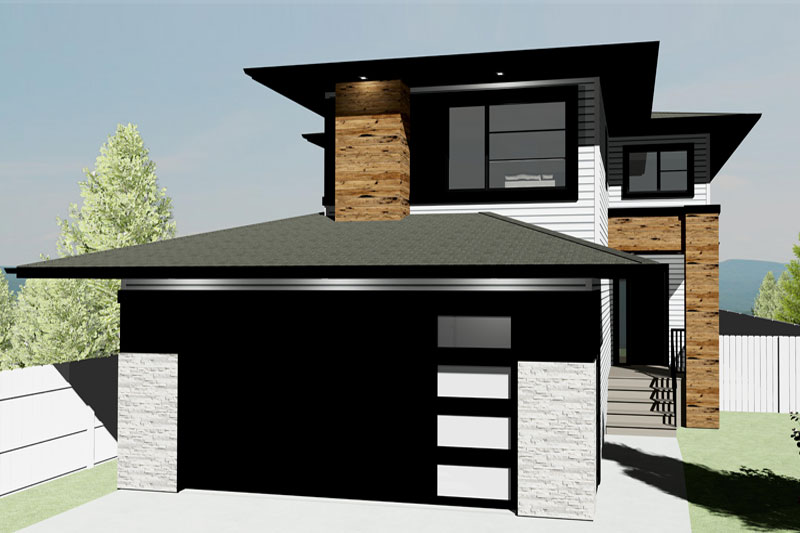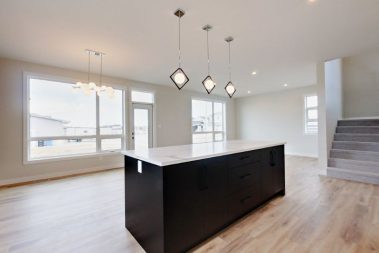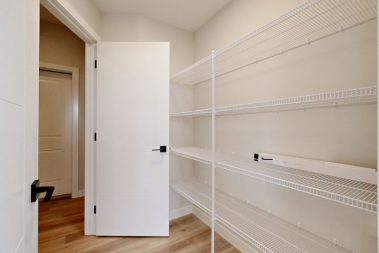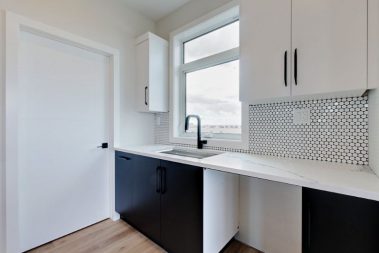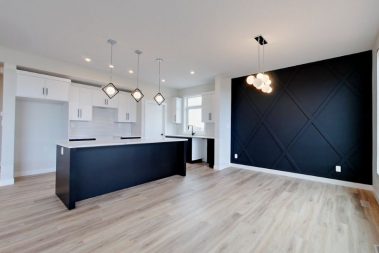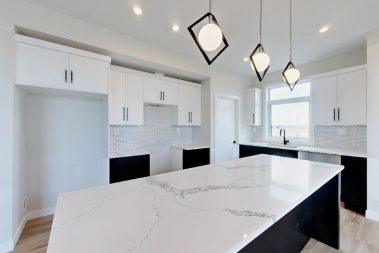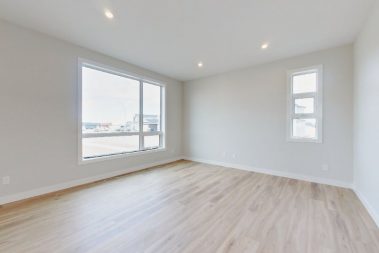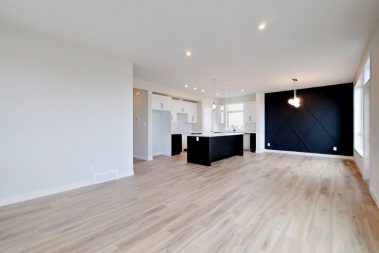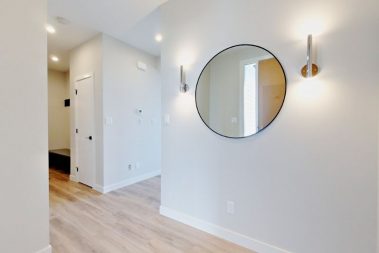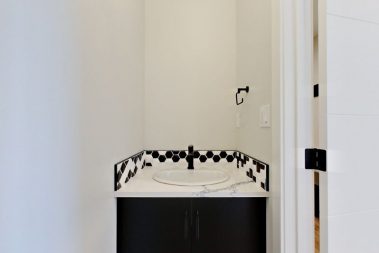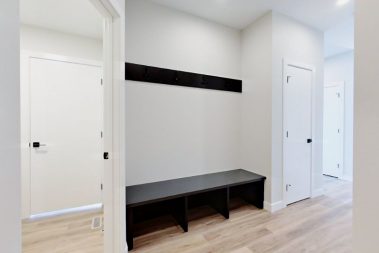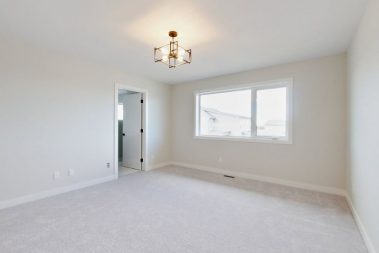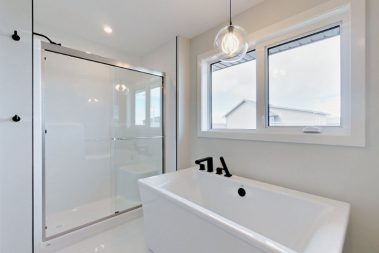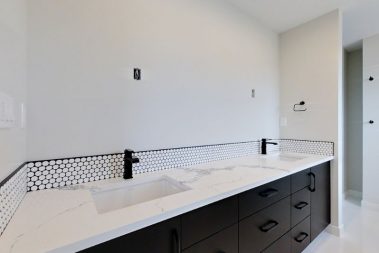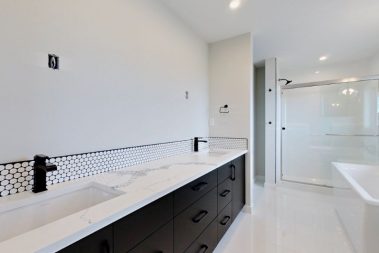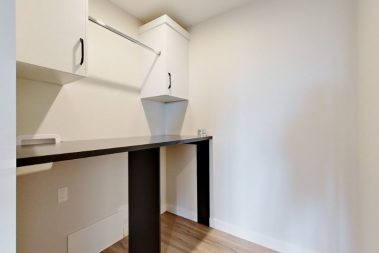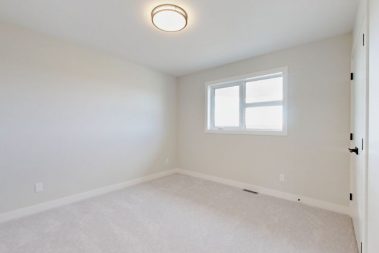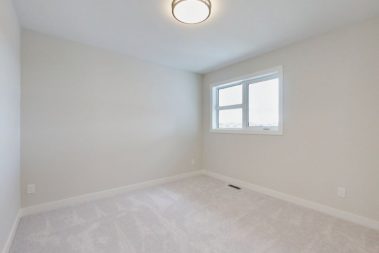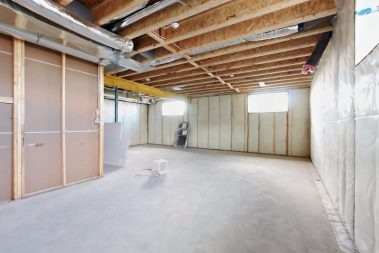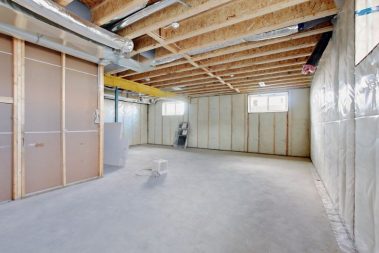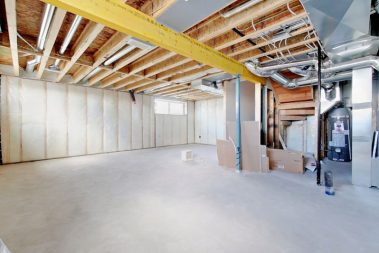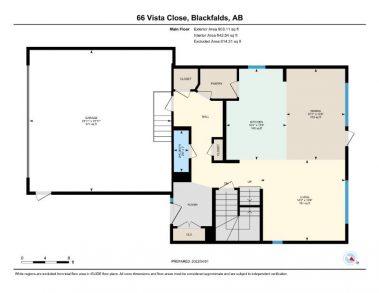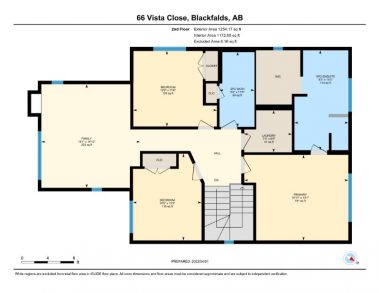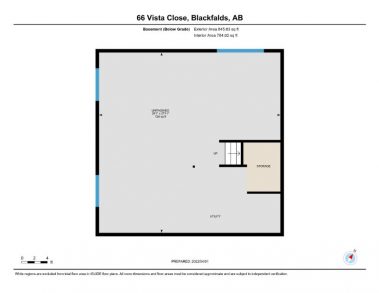66 Vista Close
Address
66 Vista Close, Blackfalds
Description
Open concept living featuring a spacious kitchen with a large island, quartz countertops, stainless steel appliances, and a walk thru pantry. 9’ ceilings on the main level with large windows allow for lots of natural light. Plenty of closet space, and a mudroom, increase organization. The upper level features a bonus room, laundry room, 2 bedrooms, full bath with quartz, PLUS a generous Master Suite w/ ensuite. The Ensuite features quartz countertops, dual sinks, a make-up desk, AND a large walk-in closet. High efficiency hot water tank and furnace, HRV, Lutron Caseta smart home technology, triple paned low E windows, and wi-fi compatible garage door opener are also included.
Floor Plans
2090 sq ft Prairie Modern 2-Storey Backing Onto Green Belt
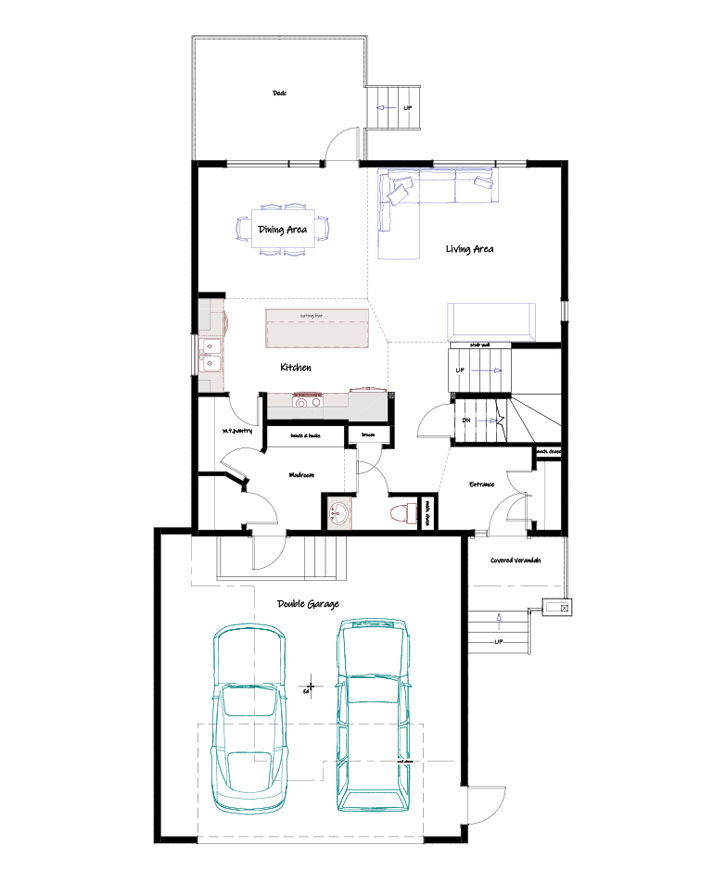
Upper Floor – 1,190 sq ft
